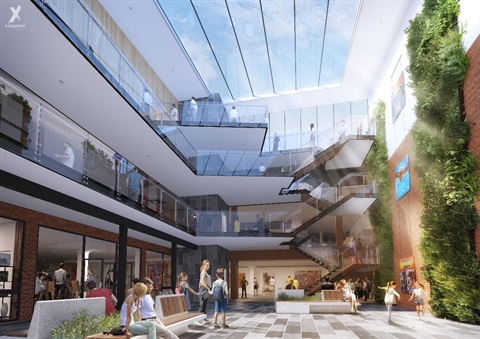Burnie Arts redevelopment project

Project Details
We are excited to share with you a proposed new vision for Burnie's cultural precinct.
In early 2021, Council announced a change in direction for Burnie’s cultural precinct – where the city’s art gallery and museum would combine with its function centre to create a new cultural space.
This is not just a cosmetic refurbishment of the Burnie Arts & Function Centre, but a new vision and model for culture and creativity in our city.
This project has been made possible through generous support from the Australian Government, Burnie City Council and the Thyne Reid Foundation.
Burnie Arts brand identity and logo
Our precinct is a chip off the block. Our industrial nature, and raw materials connect us to our environment and inspire our creativity and culture.
The Project Steering Committee has been overseeing the Cultural Centre project. With "Burnie Arts" as the approved name, consultant Meg Perkins is crafting a new visual identity that reflects Burnie’s landscape, history, and the design of the new building, while featuring a distinctive colour linked to our cultural heritage.
Take a look at the inspiration behind the proposed brand identity for Burnie Arts released in June 2024:
Burnie-Arts-Brand-Identity.pdf(PDF, 8MB)
Key Project Milestones
The Australian Government accepted Council’s business case and approved a $5 million commitment (originally intended for a new North West Museum and Art Gallery building) to be re-directed in to the re-imagined Burnie Cultural Centre project. In 2022, post the Federal election of that year, a further commitment of $13 million was made to the project by the new Australian Government with the Burnie Cultural Precinct project included as the only Tasmanian regional cultural infrastructure project identified within the Australian Government's 5-year cultural policy document "Revive".
To better understand community expectations the architectural designs produced by Xsquared were presented for community consultation. Community members Tich Ferencz and Eleanor Austin joined the Steering Committee as a conduit for community feedback throughout the consultation process. Vos Constructions was awarded the construction contract and have started work on the demolition.
The time frame is shown below with key milestones:
|
|
The Vision - First round of consultation ends
31 July 2021 |
 |
Council considered Consultation Feedback and adopted Final Report
Workshop and Council Meeting August 2021 |
 |
Architectural Concept and Design - appointment of Xsquared Architects
January 2022 |
 |
Second Round of Community Consultation - Architectural Design
October 2022 |
 |
Construction Tender and Appointment of Contractor
Awarded March 2023 |
 |
Construction - Commencement through to Completion
Commenced April 2023 |
The key milestones will be updated as the project progresses.
Construction Updates
Location
Burnie Arts Centre, 77-79 Wilmot St, Burnie 7320 View Map and directions
-41.0509338,145.9025573
Burnie Arts Centre, 77-79 Wilmot St ,
Burnie 7320
Burnie Arts Centre, 77-79 Wilmot St ,
Burnie 7320
Burnie Arts redevelopment project